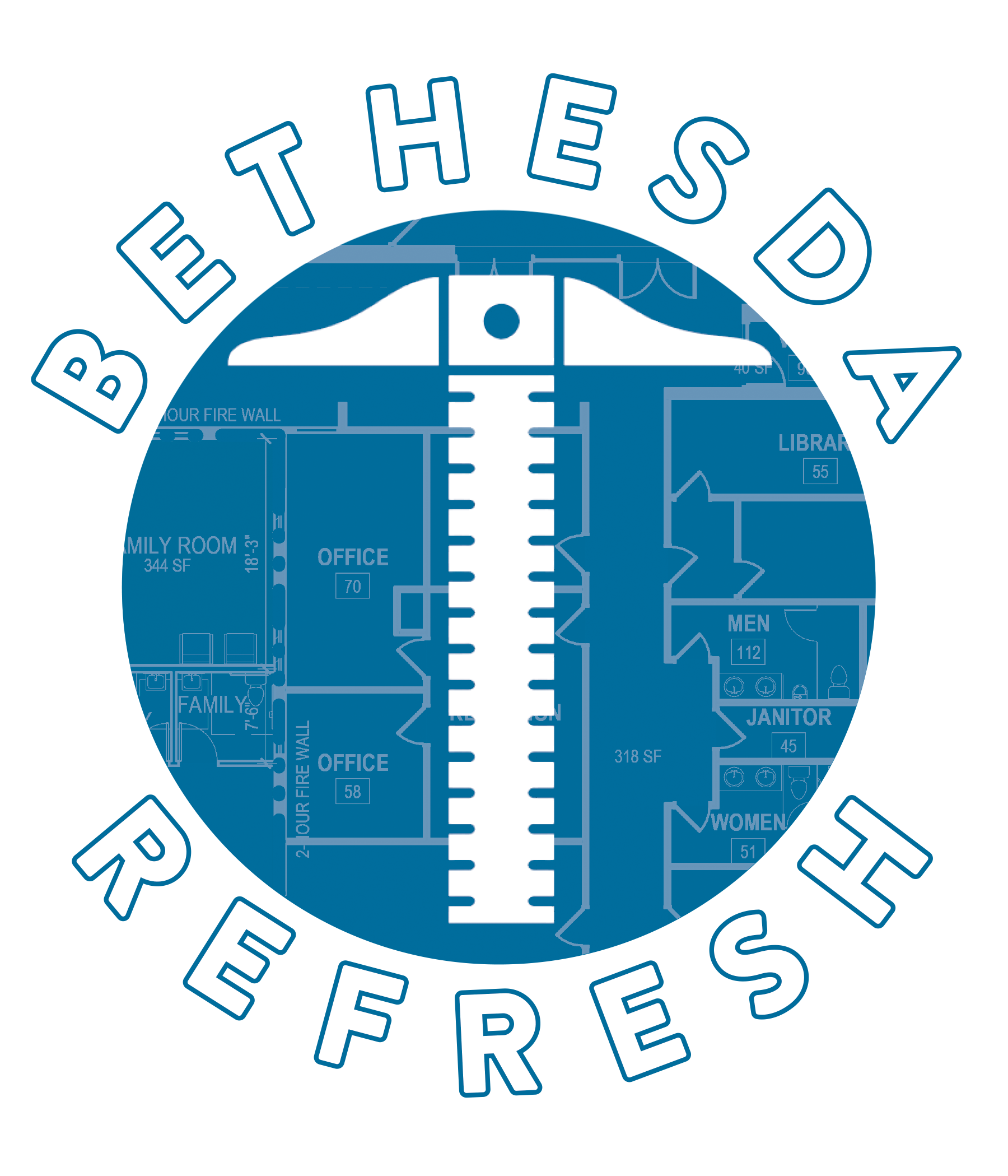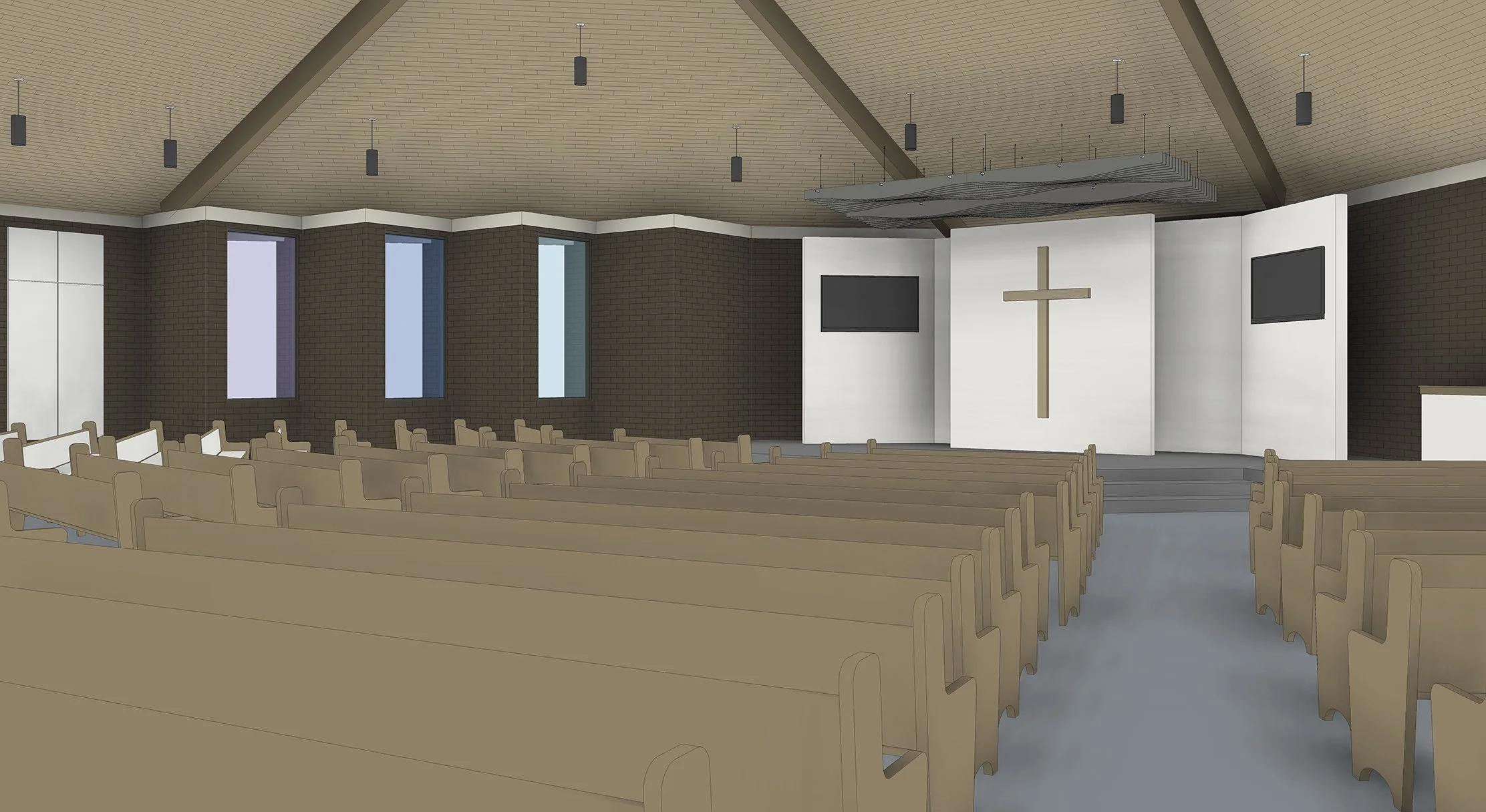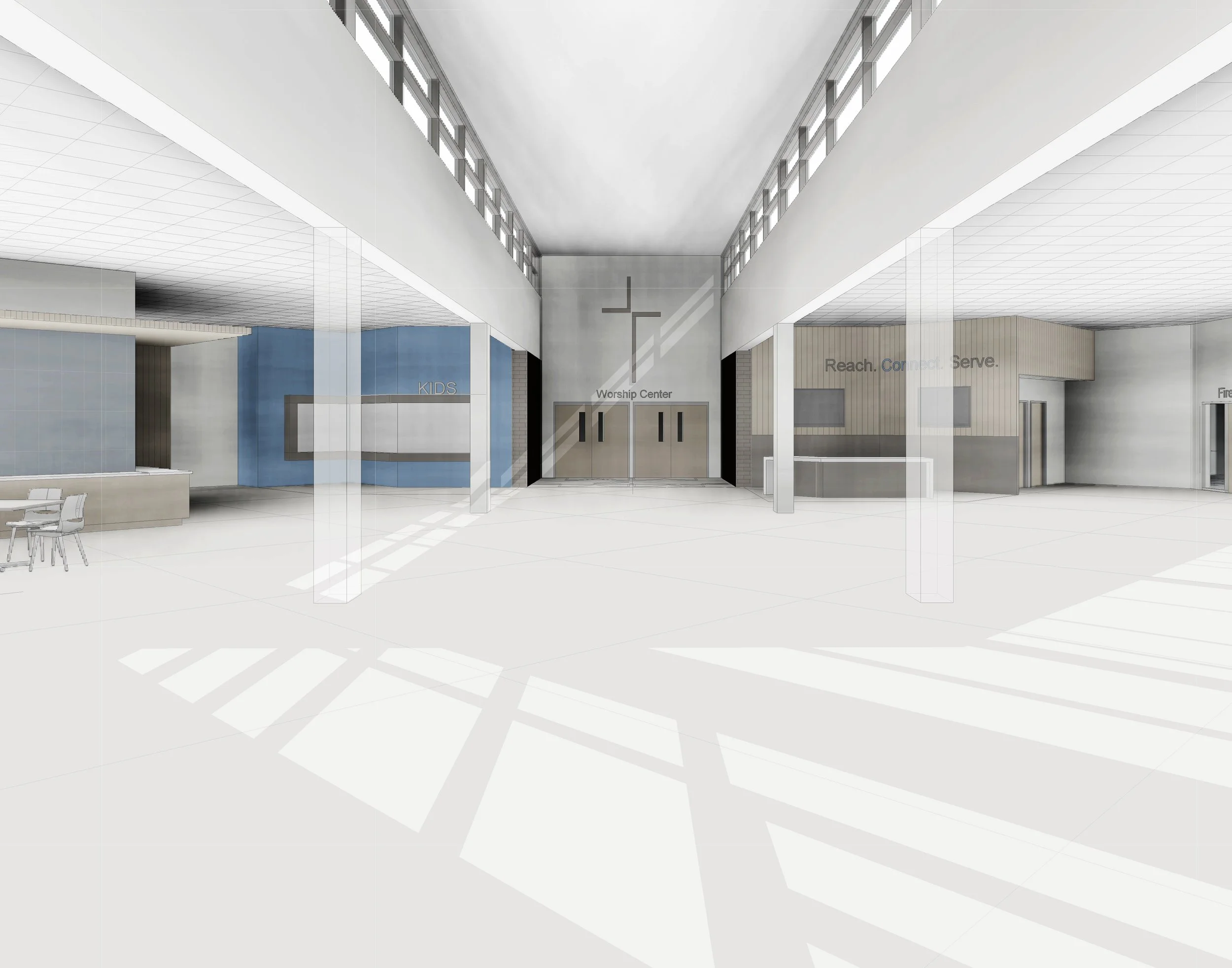The Building Refresh Campaign
The Master Plan
Our Master Plan is to complete a major renovation of the church and build a sizable addition to the church at some point down the road. We plan to do the project in three phases over the next several years.
Phase I: Sanctuary
View Towards ALTAR
View Toward Control Booth
Replace pew upholstery and re-finish wood
Replace carpeting
Install new glass doors, and with new closing mechanisms
Remove and replace the canopy over the stage
Upgrade screens, projectors, lighting and sound system
Install sound mitigation panels on walls
Phase II: Fellowship Hall, Hallways and Classrooms
Update Fellowship Hall, replacing ceiling tiles, lighting, and wall finishes
Replace existing divider walls with new, sound-proof divider wall system
Continue with hallway renovations (carpet, ceiling tiles, lights) throughout rest of the building
Update finishes in classroom spaces
Add furnishings in some of those spaces to be more conducive to small group gatherings
Renovate/update bathrooms on the west end of the building (i.e. the ones by the nursery and the ones by the youth room)
Add new Family Bathrooms on west end of building,
Removing the under-utilized showers
Replacing them with Bigger, Handicap accessible, hallway access
Phase III: Gathering Space, Kitchen, and Fireside Room
The Gathering Space: This area will become the new “Front door” of the church, where we will have our Welcome Area and our children’s check in space. It will also be large enough that we can host all-church gatherings in it like weddings, funerals, the Women’s Christmas tea, and church potlucks. The idea is to create an inviting and welcoming space for new people, particularly those who did not grow up in the church. We’ve heard that current generations are intimidated by church buildings, especially ones like ours that feel like they are physically closed off with big, heavy solid steel doors, it is very hard to know what is inside. The new gathering space will have lots of open spaces, large windows, and glass doors, bring the outside in and the inside out.
Kitchen: Update kitchen/serving area, connect to new Gathering Space
Fireside Room: Update finishes, connect to new Gathering Space.
The estimated costs right now are $700,000 for the sanctuary upgrades, $1.1 million for the Fellowship Hall, hallways, classrooms and bathrooms, and $3.4 million for Gathering space and the new kitchen. The total, if we built it all today, would be around 5.2 million dollars.
To give directly to the Building Refresh Fund, go to c3ec.org/give.




